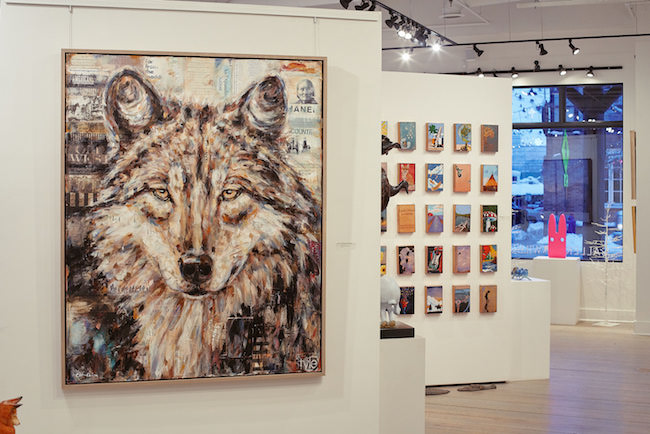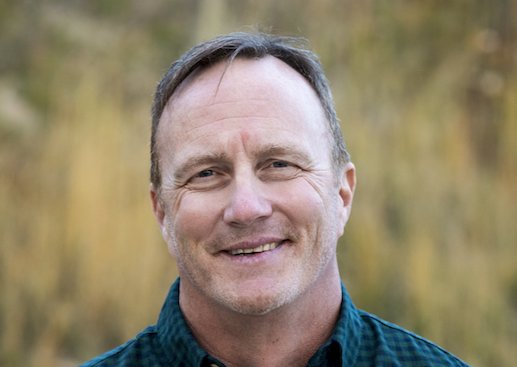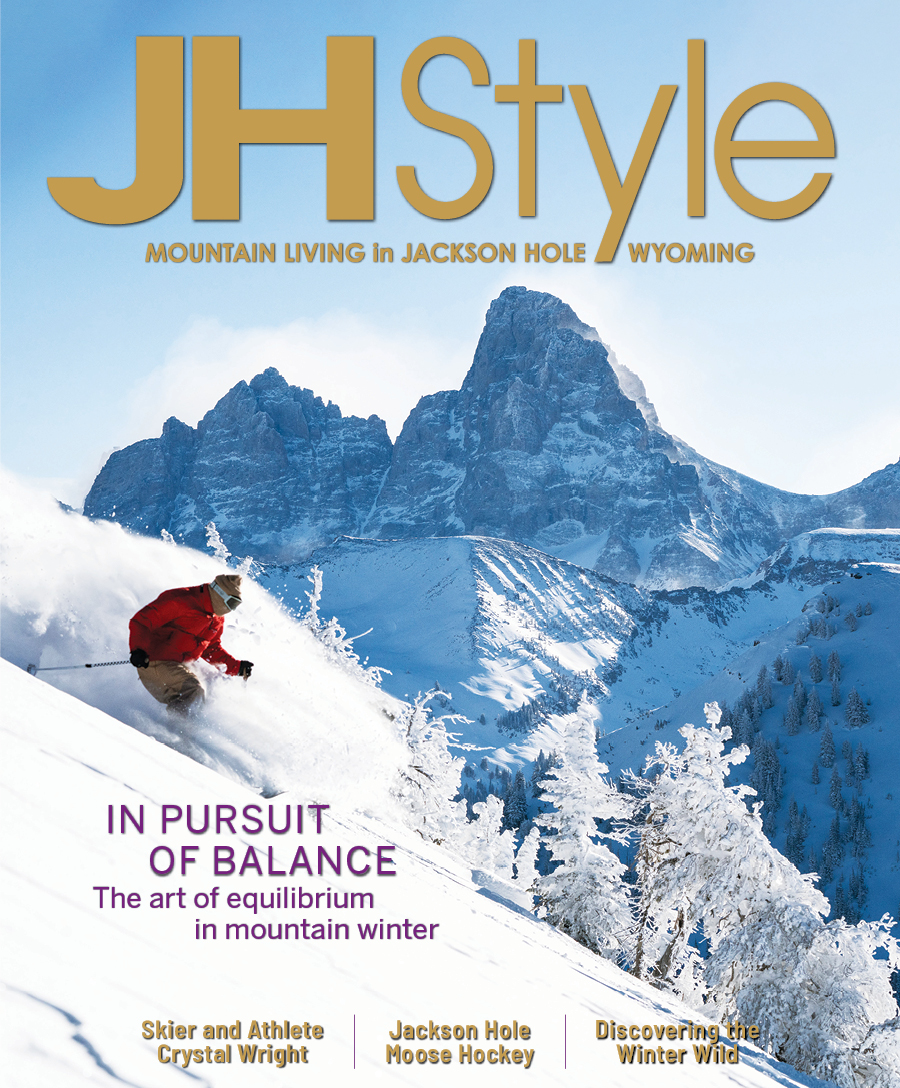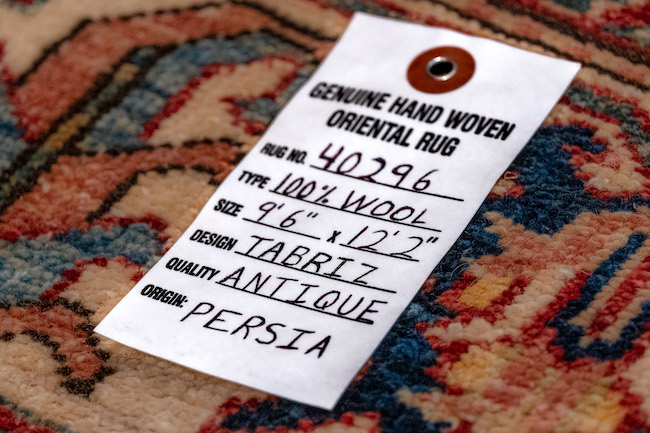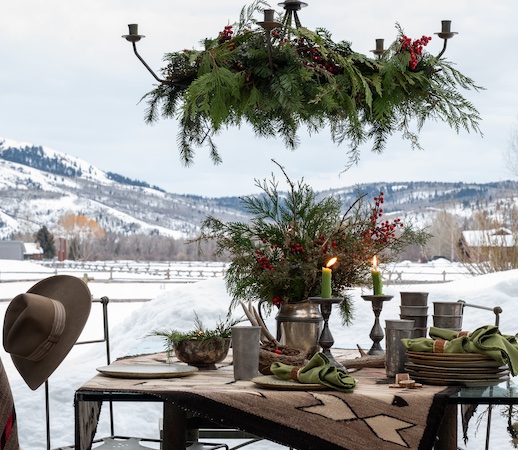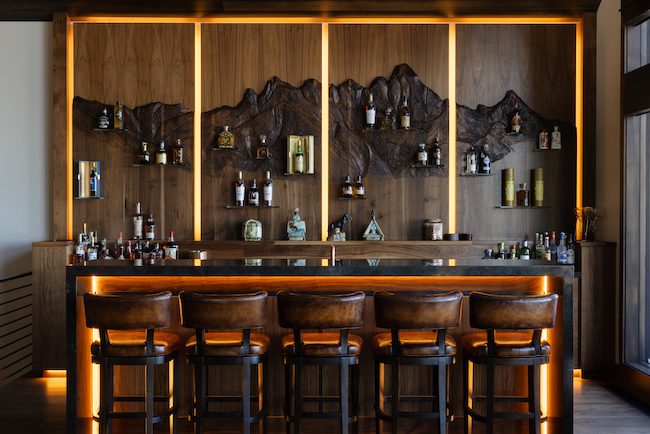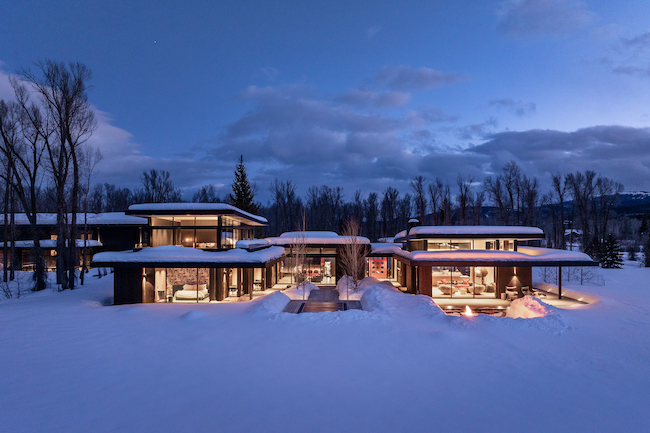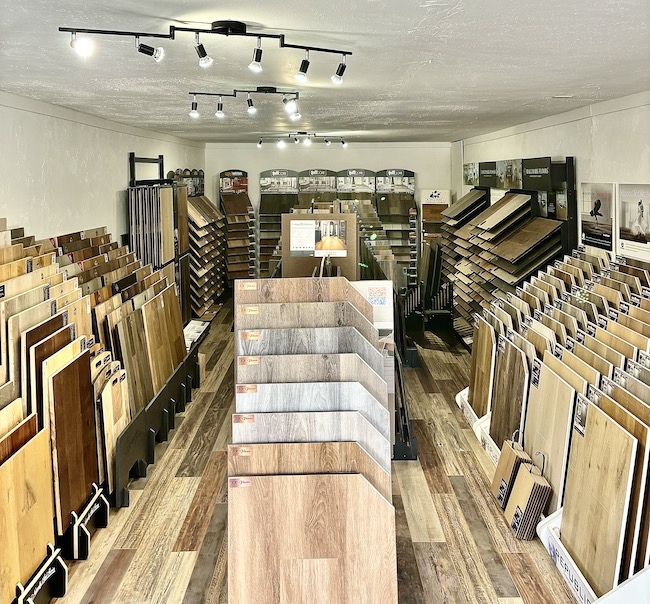Above and Beyond the Box
30 Nov 2024
How a friendship of 20 years led to one of East Jackson's most stunning new homes
Winter/Spring 2025
Written By: Phil Lindeman | Images: Gordon Gregory
One of the newest homes in East Jackson is turning heads.
“These lots are small,” new homeowner Tom Hedges says. “With that in mind you have to build in a box. You want to maximize the size of the box for a family while maintaining an interesting design. How do we maximize the space we have?”
Tom is a veteran of the Jackson Hole real estate market. He’s been brokering and developing mountain properties for nearly 20 years. He is first to admit his property is not as vast as those outside of downtown Jackson, but the benefits of downtown living were worth the sacrifice in his opinion.
That said, his home, designed by a good friend, Jamie Farmer at Farmer Payne Architects, transcends its footprint. It’s like spotting a star on a clear Jackson night and knowing that brilliant little dot is much bigger than it appears.
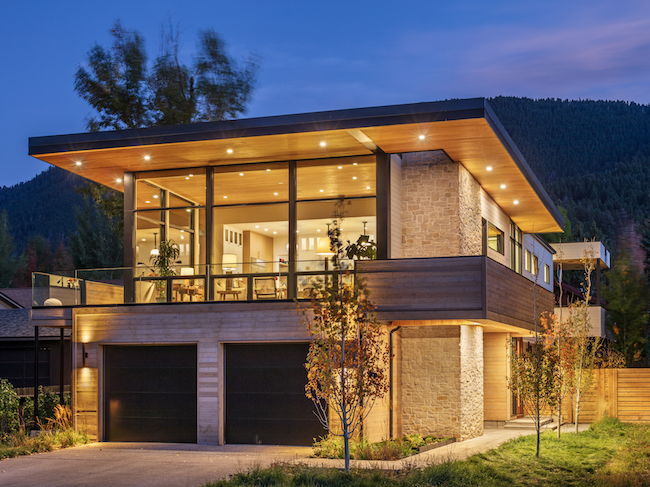
“We wanted a timeless solution,” Jamie says. “This is a common challenge with these town lots. How do you make tight corners feel large?”
The homeowner answers with his own question.
“How do you do this and also make it look super cool and function for a family of four?” Tom says. “I’d say we succeeded across the board.”
The ‘magic room’
Tom is seated in the main living area of his new home. There are no barriers between the wood fireplace, dining room table and custom kitchen, except the massive island and furniture. Warm, autumn sun washes over Colorado limestone accents and white oak hardwood floors, while floor-to-ceiling windows look out onto the buttes above the Cache Creek Wilderness and nearby ski slopes. Just around the corner is May Park, which serves as an oversized backyard for his two young children.
You might be inside, but with 16-foot ceilings and bottomless natural light, you feel like the Tetons are close enough to touch. Architects call it the great room. Others call it the living room. But Tom’ 4-year-old daughter, Ellie, has a better name for it.
“In the evening, when the sunlight hits the buttes to the east and the Tetons, it is glowing all around you,” Tom says. “We have a crystal chandelier that produces rainbows all over the great room. My daughter calls it the ‘magic room.’”
Jamie laughs. He has known Tom for more than 20 years, since long before Ellie and her brother, 9-year-old Bill, were romping around Jackson. The broker and the architect first collaborated on a glamping lodge at Bear Lake, Utah, known as Conestoga Ranch. It is still there today.
“You were all over the place back then,” Tom says to his friend. “You were a pilot for a while, weren’t you?”
“I was in the Air Force before architecture school,” Jamie replies. “I went to school, came back to Jackson and we did Conestoga.”
In the years since, Tom believes Jamie has become one of the top architects in the Teton area.
“I've watched Jamie’s career and he is exploding on the Jackson scene,” Tom says. “He's a friend, but I've always been impressed with his work and quality of design.”
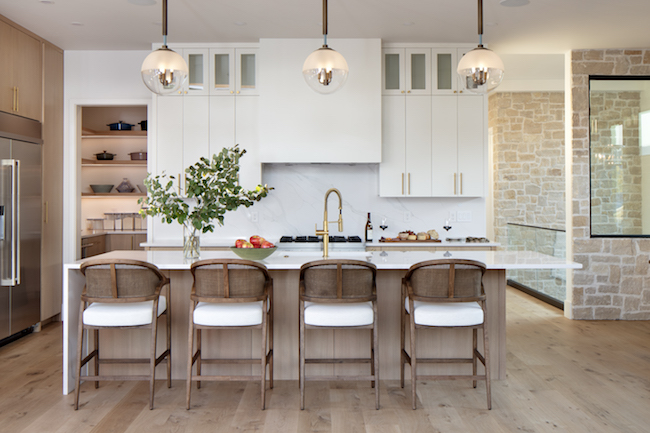
Bells and whistles
Jamie, like any good architect, makes elegance look easy. In addition to the 3600 square feet of main house living, a guest house, and a basement mother in law suite, Jamie added 1,700 square feet of outdoor deck space, including a rooftop deck with hot tub and planter boxes. A sprawling main house basement squeezes even more square footage under the garage.
All told, the main home, guest homes, five garage stalls and outdoor living areas, add up to over 7750 square feet, which is a testament to Jamie and his team, as it was a tall task to fit everything while meeting town building requirements.
Additionally, the tall ceilings and floor to ceiling glass stretches the feel of the spaces. “You have those large expanses of glass on the upper level that make it feel larger than it is,” Jamie says. “It is a warm, contemporary space. It’s neutral but natural.”
Tom, like any good broker, can (and will) show you every last feature of his home — the outdoor firepit by Montana Firepits, the custom kitchen cabinets by BluBear Cabinetry of Jackson, the heated Belgium Bluestone in the foyer, mudroom and bathrooms, the Josh AI smart-home tech he calls “a totally unnecessary bell and whistle, but we love it.”
But he keeps coming back to Ellie’s magic room and, just beyond that, the wraparound deck.
“All of this feels even bigger when you're on the deck,” Tom says. “You have views of Snow King, The Tetons and the buttes above the Cache Creek Wilderness. It's this beautiful 360-degree view of it all from the heart of Jackson.”
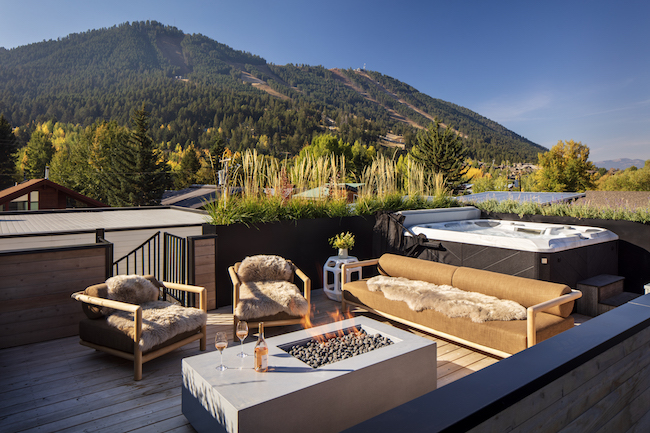
About the basement
It might not sparkle like the magic room, but the basement shines just the same with storage, a media center and fitness area.
Also in the basement but accessed from the alleyway is one of two on-site accessory dwelling units, or ADUs, the in-vogue term for on-site apartment. A second ADU sits above a three-stall garage and features another stunning deck.
The garage alone is a sweet addition for any mountain home. Adding a two-bedroom apartment above is icing on the cake.
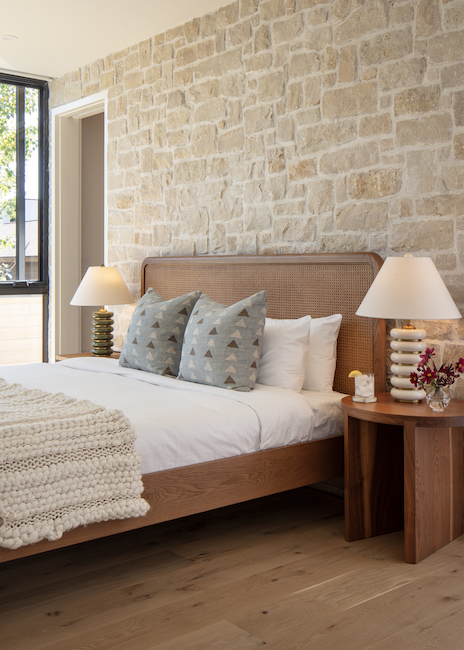
“My mom lives in Victor, Idaho,” Tom says. “Maybe someday she comes and lives with us. Or, as my kids get older, we keep another unit for them and even their kids.”
Tom and his wife, Laura, lived with Bill in the detached guest house before Ellie was born. Soon after they moved into a rental house so crews could dig the foundation for the main home.
This was the first — and one of the few — major hang-ups with the project.
“Building a home in this market is certainly challenging,” Tom says. “Our schedule was originally 12 months. After digging a foundation in May of 2022 we didn’t receive concrete until late July due to limited supply and huge demand. The steel for the framing then took another three months to receive.”
Construction stretched on for two years. In that time building costs skyrocketed. “It took lots of creativity and sweat equity to stay within our budget,” he says. “At the end of the day, it was a very rewarding project and we are so grateful to be in a beautiful home in Jackson Hole.”
Resources: farmerpaynearchitects.com

